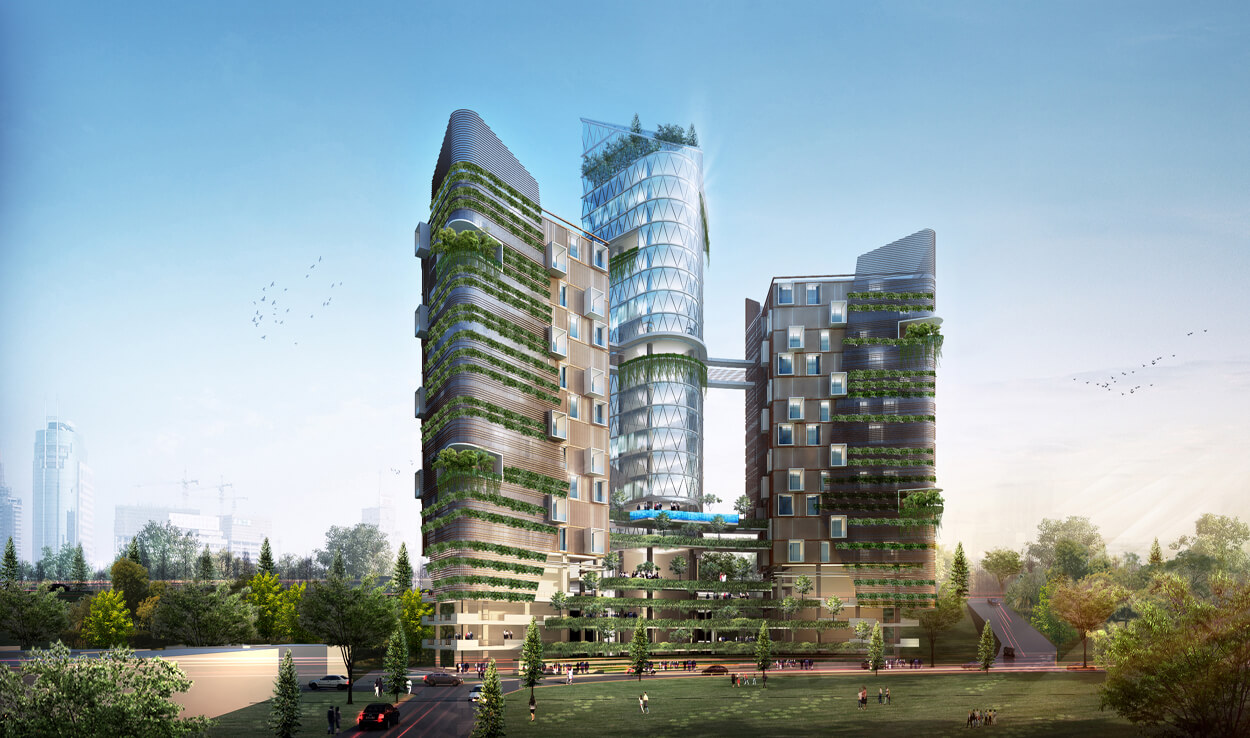Surounded by Bogor Botanical Gardens and a panoramic view of Mount Salak, Sempur Apartment is situated at one of the best spots to appreciate the beauty of West Java.
The development responds to the environment by taking advantage of its scenic views. It is designed as a big ‘tree’ with bioclimatic design, using landscaping and wood, combined with plaster, as a secondary skin on its façade.
The project comprises two block of apartments flanking a central hotel tower. As an accent, the hotel tower has a distinct design – a clean – cut, modern diamond – like glass façade with metal framing.
The buildings are designed with ample setback from the streets around it, with a terrace – like podium level on the side facing Lapangan Sempur Treet.
Project name : Sempur Apartment
Location : Sempur, Bogor, West Java Indonesia
Client : Tifar Holding Company
Architecture Firm : PT Je Feriasthama
Principal Architects : Yose Ferdian D, Salim Abdullah
Other Architects/Designers : M. Ridha Faishal, Fedy Trinugroho
Contractor : Tifar Holding Company
Building Height (storeys) 18
Site Area : 5,000 square meters
Gross Floor Area : 20,000 square meters
Construction Start Date : February 2018
Scheduled Completion Date : January 2019
Source : Architecture Magazine 18

